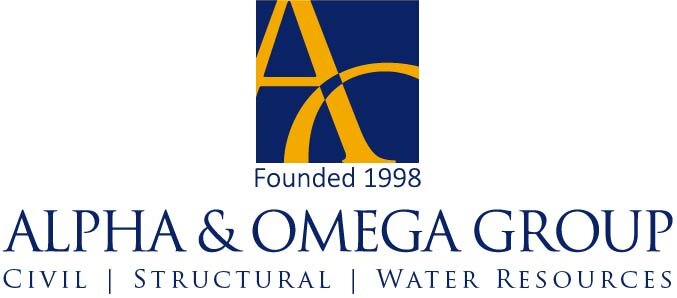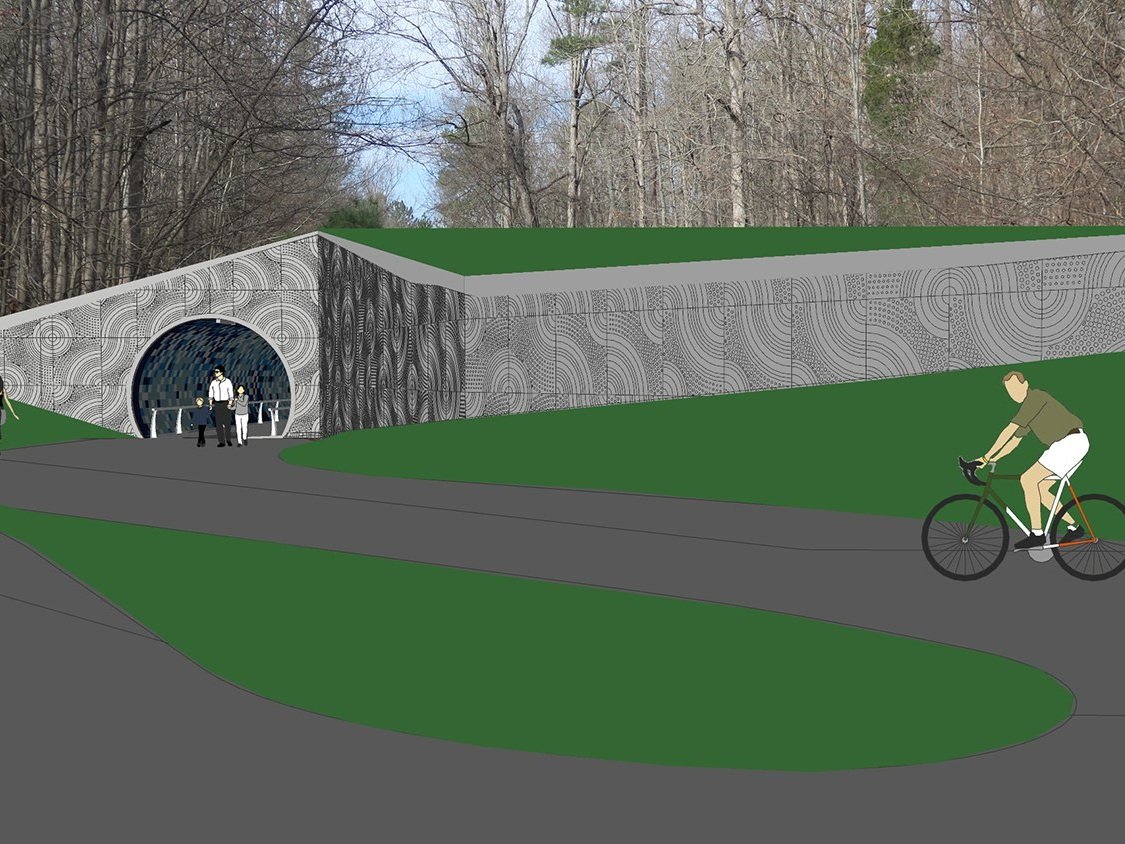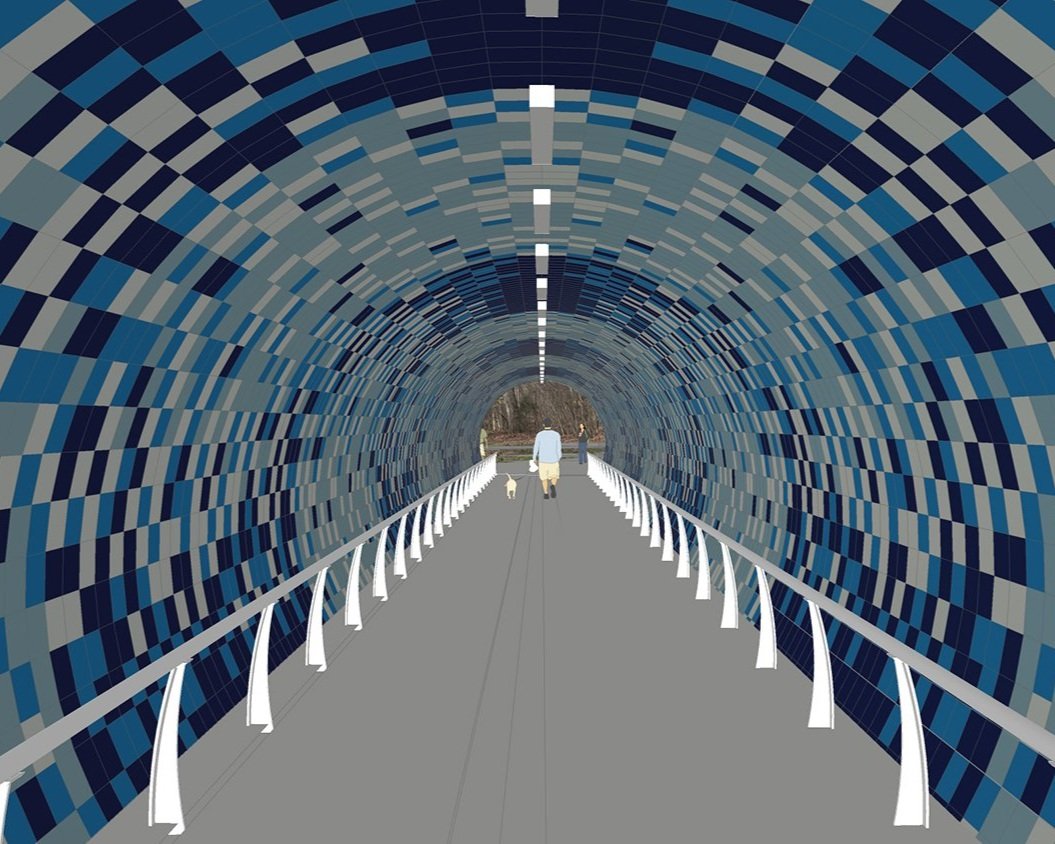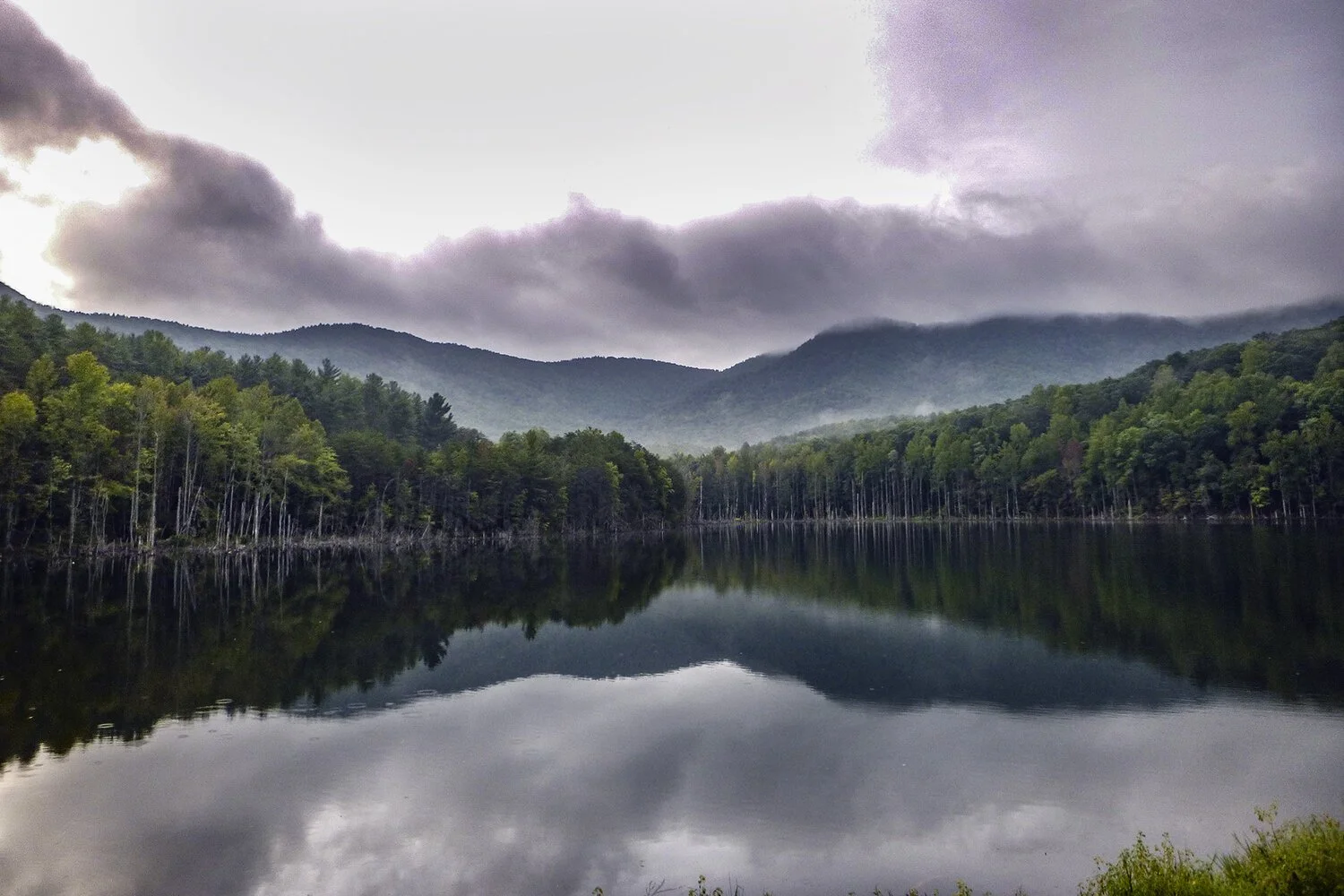Crabtree Creek Greenway Connector
Design and Construction of a Pedestrian Tunnel
As a subconsultant to WithersRavenel, Alpha & Omega Group provided structural engineering for the replacement of a pedestrian tunnel underneath Weston Parkway with a bore and jack corrugated metal tunnel.
Town of Cary desires to bore and jack a corrugated metal 2‐flange tunnel liner plate beneath Weston Parkway to serve as a pedestrian tunnel underpass to connect existing greenway trails. The tunnel floor will allow for a 10‐foot wide walking surface between safety rails. Cast‐in‐place headwalls will be designed at each end of the pedestrian tunnel. Retaining walls will be designed to retain the existing roadway embankment and provide at grade egress in and out of the tunnel. Public Art is planned to be incorporated into the project. The inside surface of the tunnel will receive a ceramic tile manufactured by Daltile or similar and will be affixed to the interior shotcrete wall according to the tile manufacturer. The exterior retaining walls will receive decorative reinforced concrete artwork via molded formwork.
Alpha & Omega Group will provide the general plan and provide, foundation layout, geometric alignment plan, tunnel headwall details, tunnel typical section, tunnel floor details and tunnel liner plate details. We will also develop plan elevation, profile, and typical sections for the retaining walls, and a bill of materials. All this will be done using files provided by WithersRavenel as well as CADD files. Ω
Overview
- Client:
Town of Cary - Location:
Cary, NC - Prime consultant:
WithersRavenel - Contact:
Arnaldo Echevarria, PE
WithersRavenel
919-469-3340 - Project cost:
$45,790 (est) - Start/completion date:
5/2021 – Ongoing - Project managers
Glenn Zeblo
Experience
- Pedestrian tunnel design
- Coordination
- Foundation layout plans
- Headwall plans
- Alignment plans









