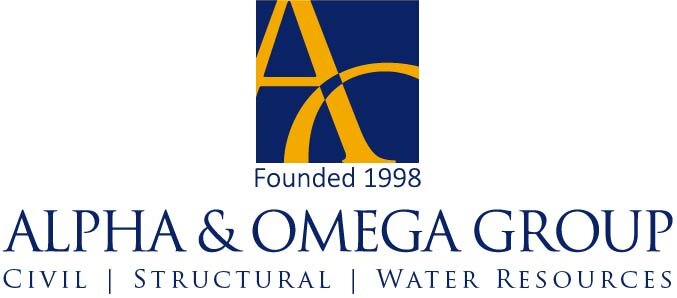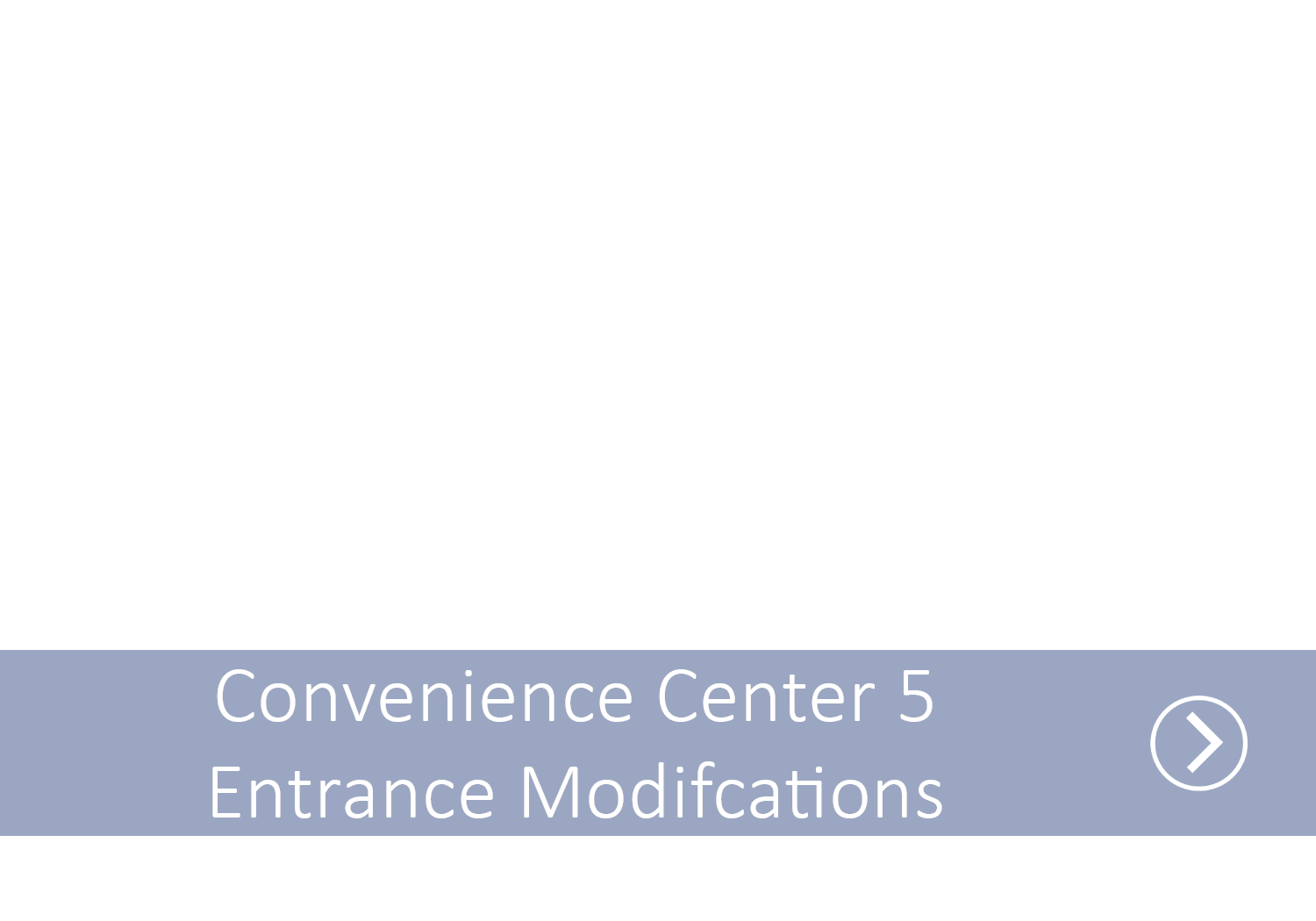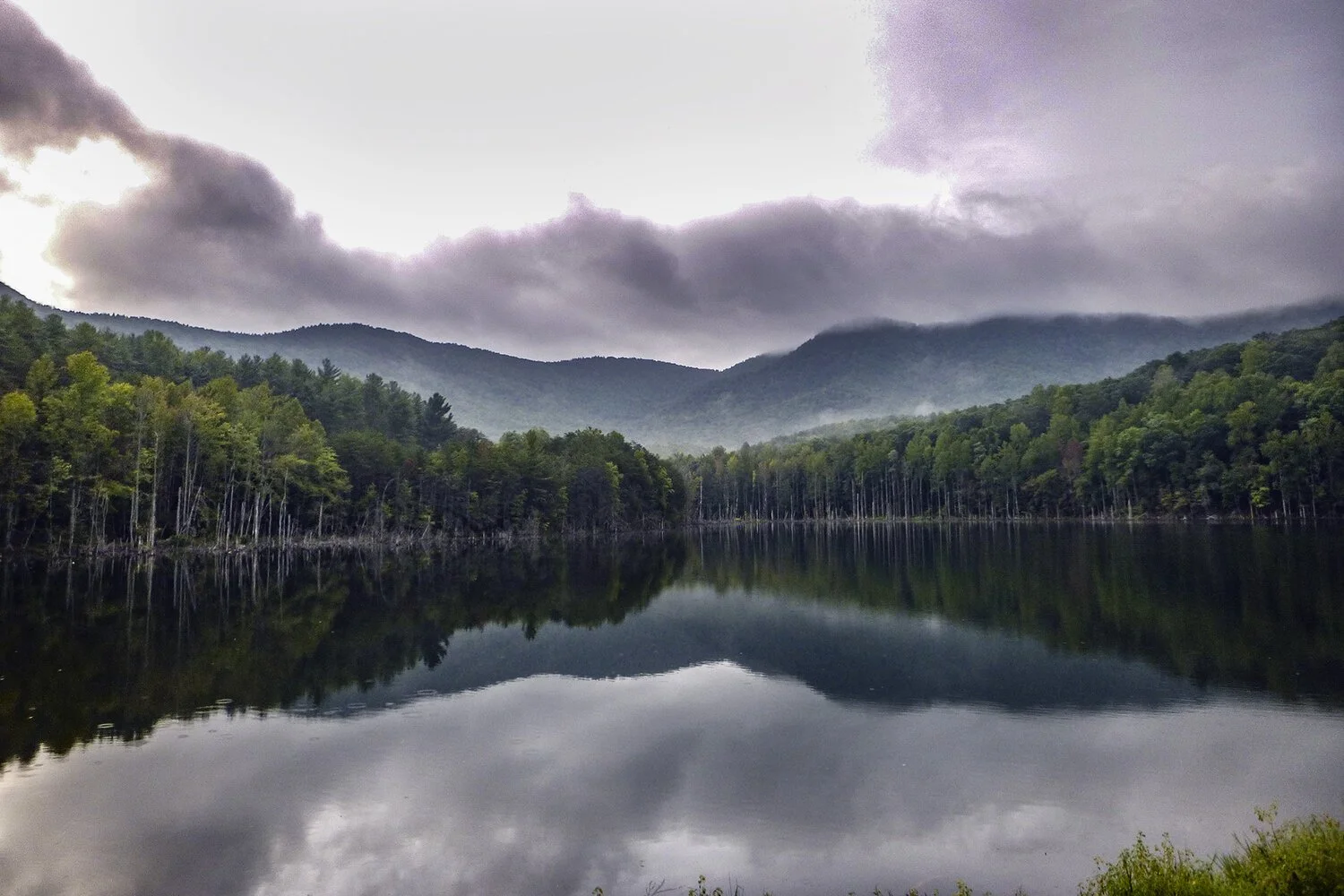Roadway Engineering
Services
-
Feasibility studies give decisionmakers the necessary information to choose whether to proceed with a project as proposed or look for other solutions. A&O specializes in gathering the information that stakeholders need to make an informed decision. We identify critical areas to avoid during any project routing. We prepare conceptual mapping of routes and compare alternatives. Comparison criteria include costs associated with each alternative and impacts to natural and human environments. We deliver a report summarizing each proposed alternative and its impacts. All options studied are discussed with recommendations about which to move forward with or which to eliminate from further study.
-
A&O's motto is “Begin with the End in mind." During our initial project kickoff meeting we “begin” the meeting by exploring what the client’s “end” vision of the project is. Using current design standards, we will work with existing terrain and topographic features to design the new roadway alignment, bringing the client’s vision to life.
-
Corridor modeling is a three-dimensional surface representation of a design. A&O is currently using Bentley products (MicroStation, Geopak SS4, OpenRoads Designer) to produce roadway designs and corridor models. The models help identify design issues that can be resolved before the project is released for construction.
-
Quantity calculations are the computed totals for each bid item needed to construct the project. A&O provides a tabulated total of the quantities through all stages of the project from preliminary design to final construction plans. Prior to the start of construction, these quantities are used to calculate the engineer’s cost estimate for the client to use for budgeting purposes. During construction, A&O provides quantity calculations and reviews to help client’s track and justify costs related to contractor requests and overruns.
-
During the development of construction plans, A&O prepares a set of right-of-way (ROW) Plans. These plans show the limits of all work within the project corridor and establish the areas of land needed for construction of the project. In addition to any ROW needing to be purchased from the landowner, the plans also include easement needs. Types of easements shown include temporary construction (TCE), drainage (PDE), utility (PUE), access, etc.
-
Our utility coordinators work with utility owners to verify the locations of utilities through the project corridor. During the design phase we hold utility meetings, identify conflicts, prepare the Utilities Analysis and Routing Report (UARR), work with the utility owners in the development of their relocation plans, and support acquisition of permits, encroachment agreements and easements. During construction, we develop and track relocation efforts and keep the utility owners informed of the project’s construction status.
-
The safety of the public and construction workers is A&O's top priority when designing traffic control plans. We have experience in a variety of types of traffic control plans from off-site detours to multi-phase roadway widening projects. A&O is also experienced in providing review for any drainage issues and design solutions during the phases of construction.
-
Pavement marking plans are prepared to reflect intermediate and final traffic patterns along the roadway. A&O has experience with a variety of pavement marking plans including rural and urban roadways, lane widenings, school zones, bicycle lanes, railroad crossings, and signalized intersections.
-
Similar to roadways, multi-use trails have fundamental design standards but are used by pedestrians, joggers, and nonmotorized vehicles such as bicyclists, skaters, and wheelchair users. They are typically over 10-feet wide, paved and designed to accommodate two-way traffic. They are located within right-of-way but physically separated from motorized traffic, either by open space or barriers.

















