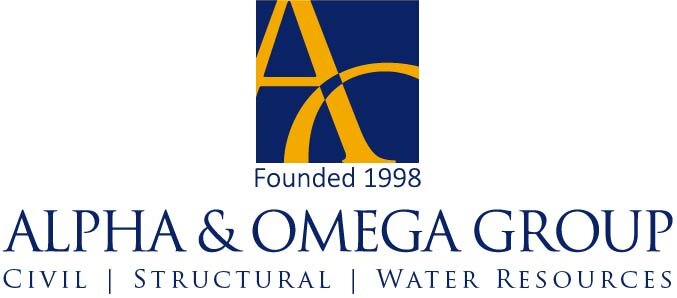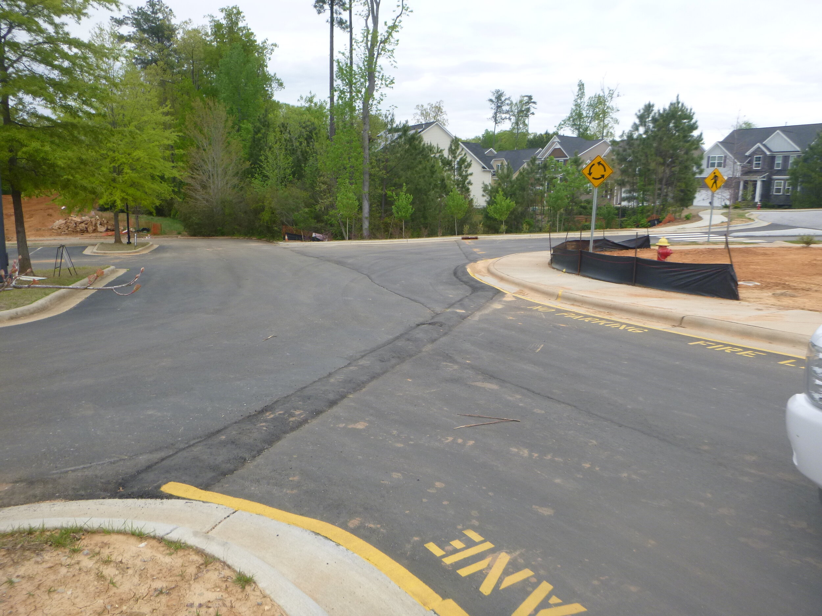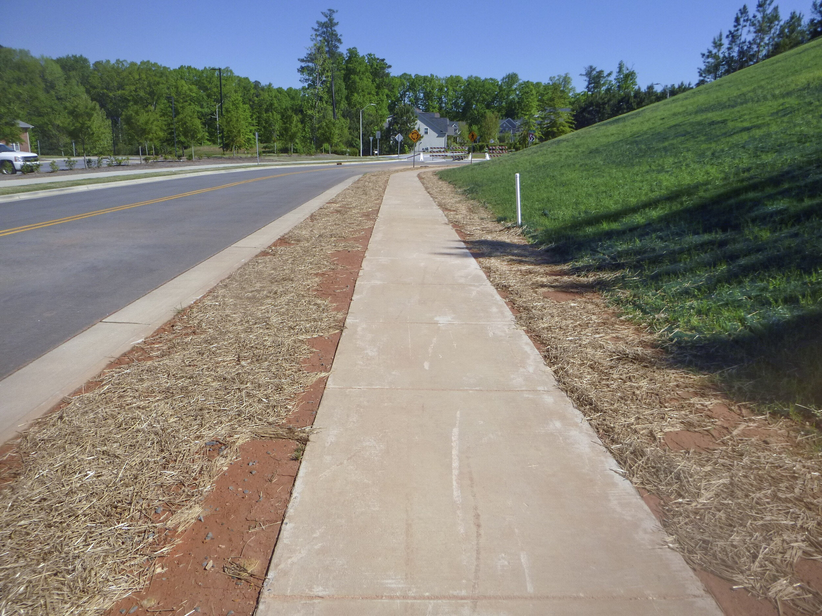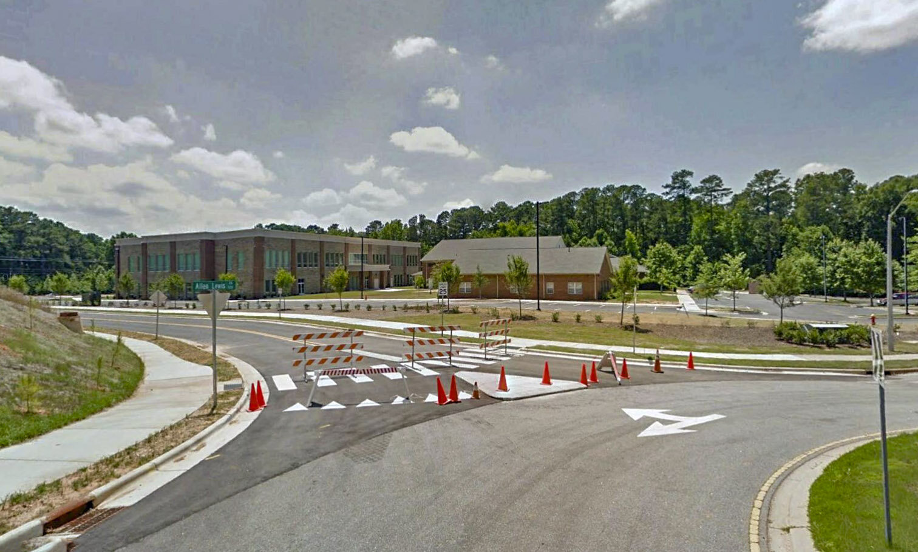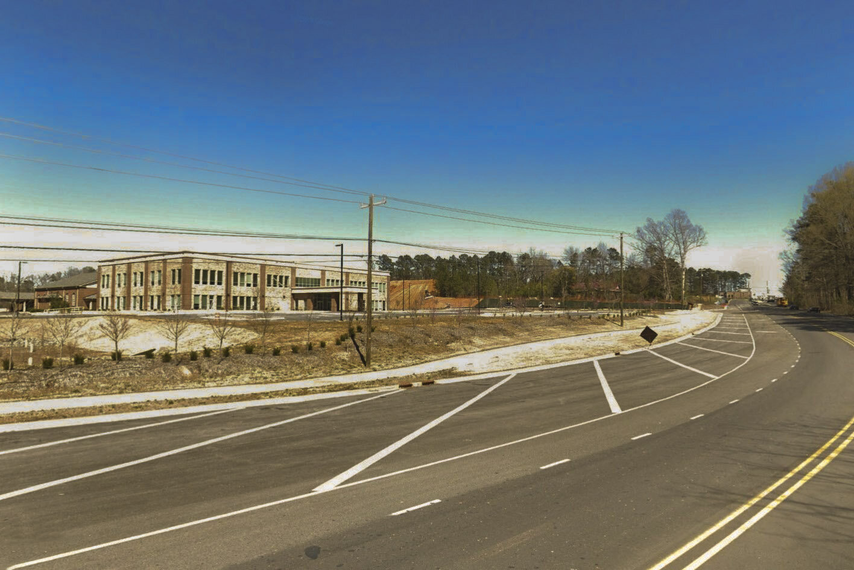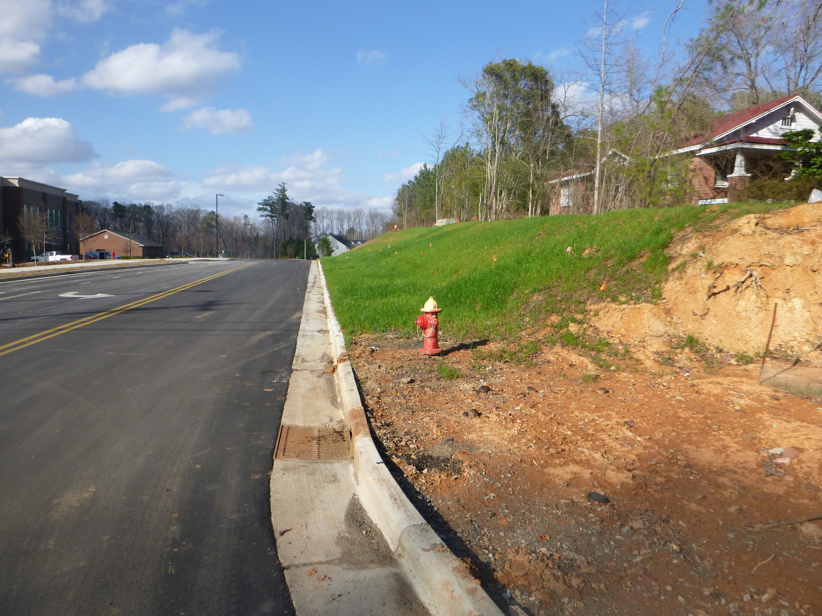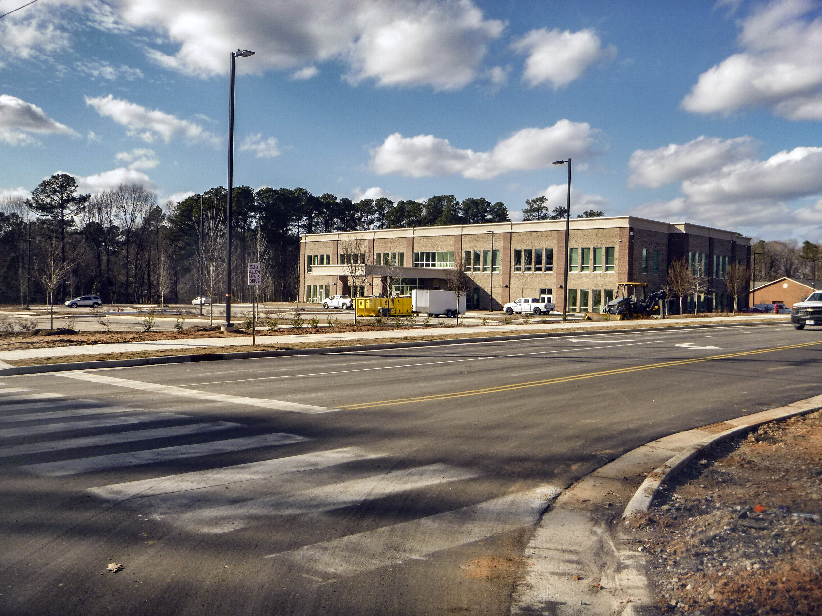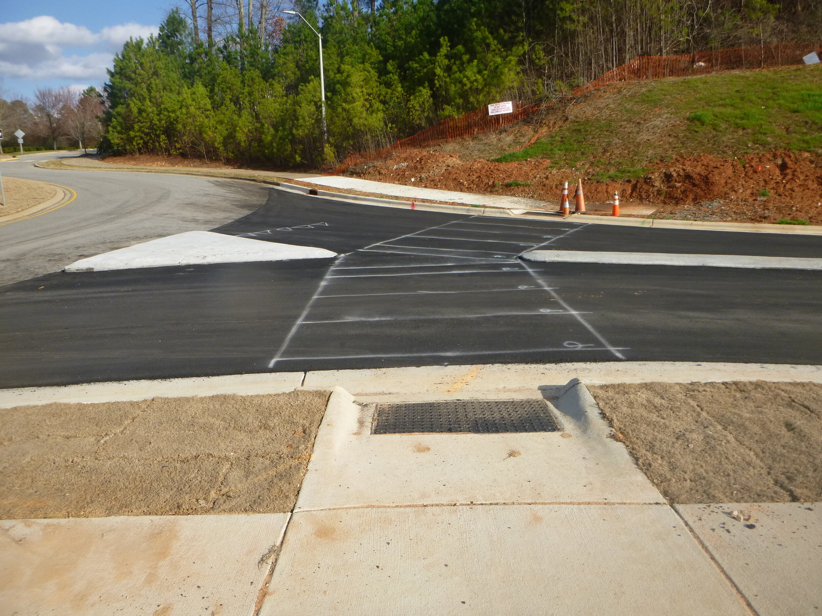Raleigh Chinese Christian Church
Roadway Design
Alpha & Omega Group provided civil-site design services for two phases of an expansion project for this growing church in Cary. In Phase II, we provided civil-site design to further develop the 10.5-acre site which included a new 14,400 square foot building for worship, offices, educational space, widening Chapel Hill Road (NC 54) and designing an extension of Allen Lewis Drive.
Based on future thoroughfare plans, Chapel Hill Road will ultimately become a four-lane divided facility. A&O provided designs to accommodate 870 feet of this future typical section along the property’s road frontage, extending and connecting to a recently widened section of the road just east of the property. The improvements included resurfacing the existing pavement and adding up to 36 feet of new pavement to provide a total width of 48.5-feet as measured from the centerline of the road. The design also included curb and gutter, a 10-foot multipurpose path and storm drainage.
As a part of this project, the Town of Cary required a 500-foot extension of Allen Lewis Drive connecting to an existing roundabout at the north end, and Chapel Hill Road on the south end. A&O provided horizontal and vertical designs, storm drainage design, erosion control plans, pavement marking, and signage.
A&O worked with The Town of Cary, North Carolina Department of Transportation and the North Carolina Department of Environmental Quality Division of Water Resources to obtain required approvals and permits. Ω
Overview
- Client:
Raleigh Chinese Christian Church - Location:
Cary, NC - Subconsultants:
Tate Landscape – Landscape architecture - Contact:
Tainang Huang
Raleigh Chinese Christian Church
919-834-3815 - Profession fees:
$56,525 - Start/completion:
5/2004 – 8/2018 - Project manager:
Glenn Zeblo, PE
Experience
- Roadway design
- Stormwater engineering
- Erosion control
- Pavement markings
- Signage
