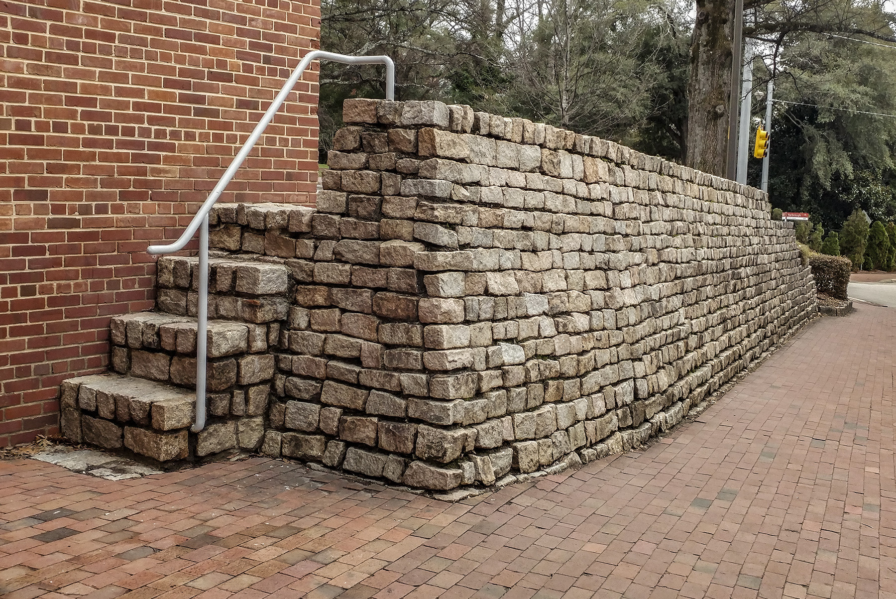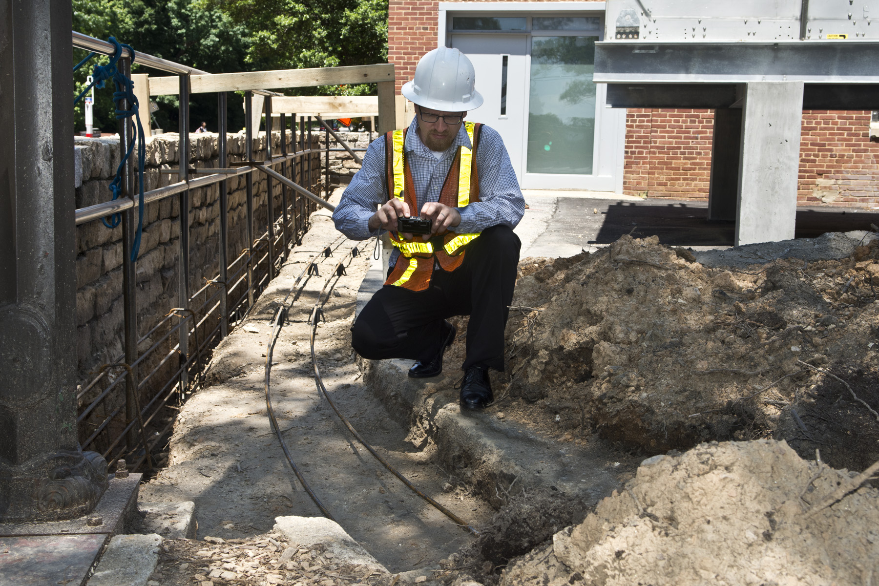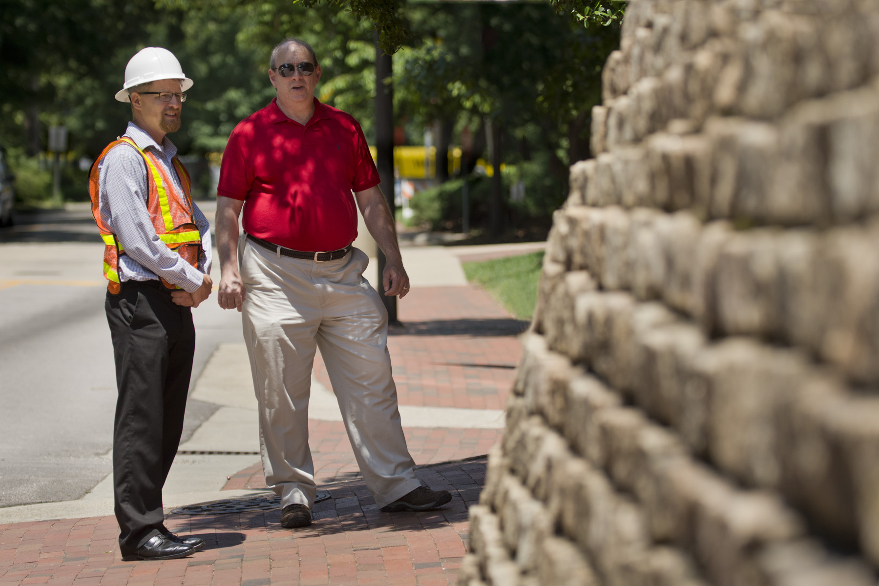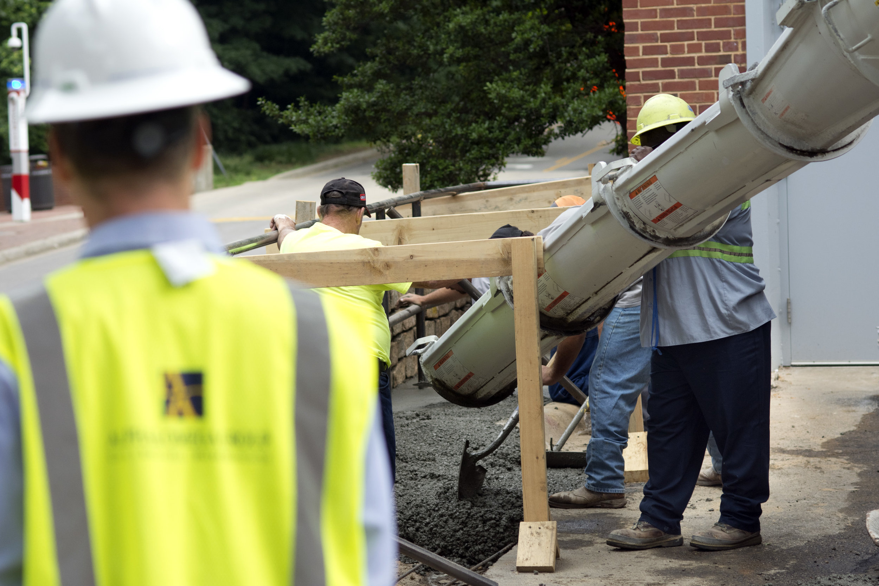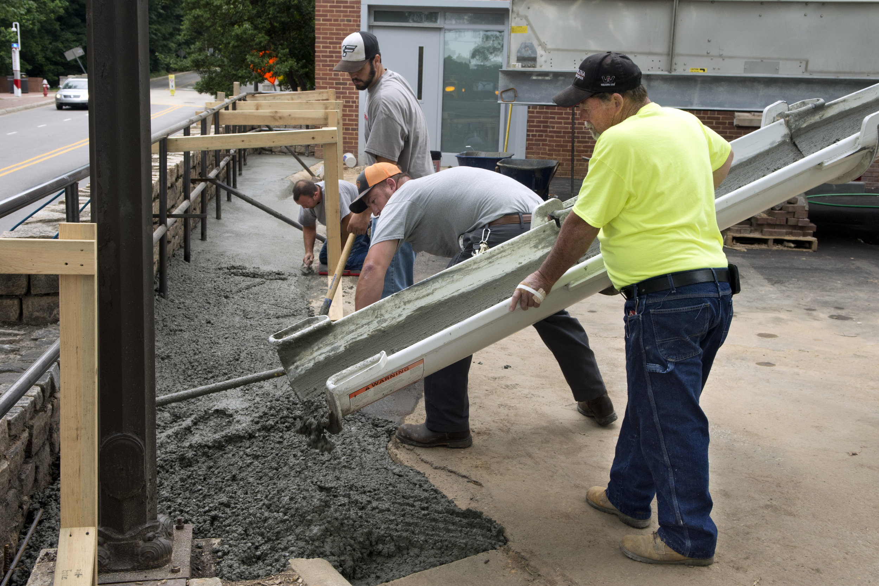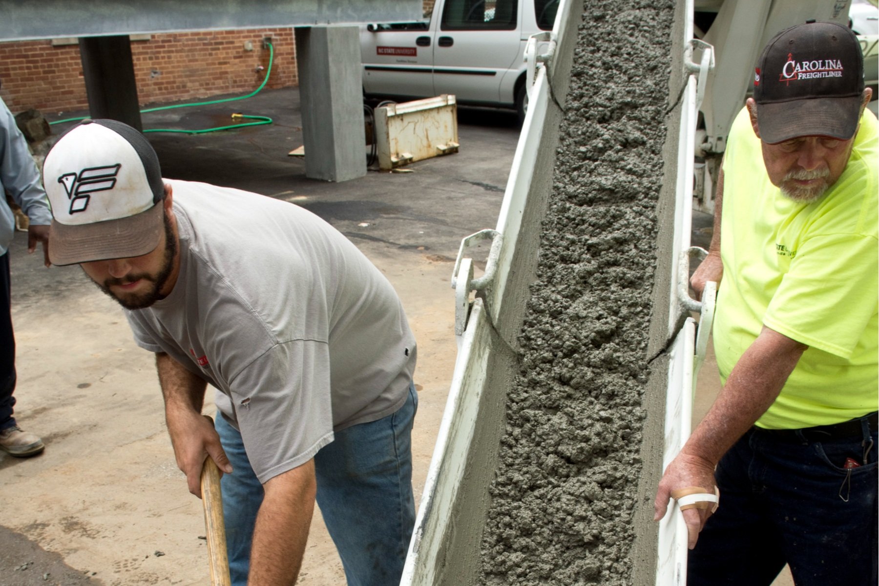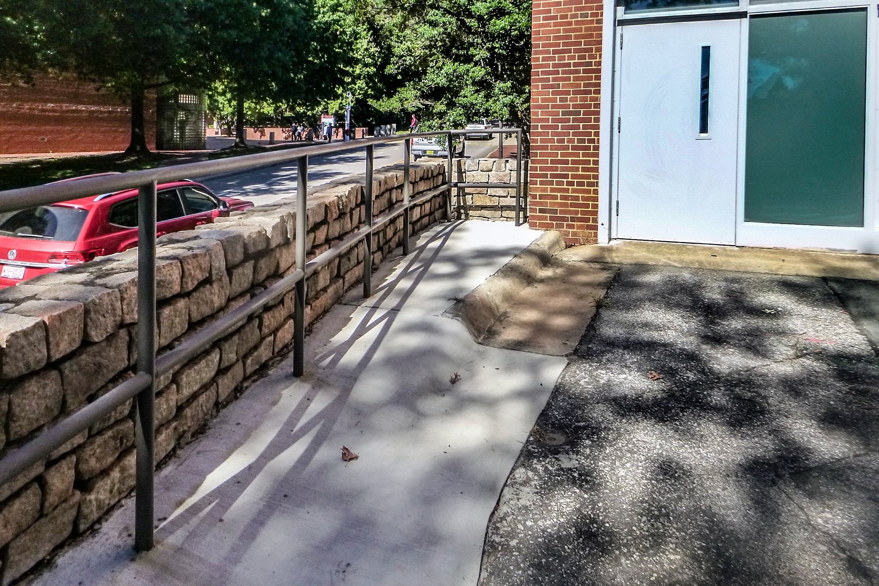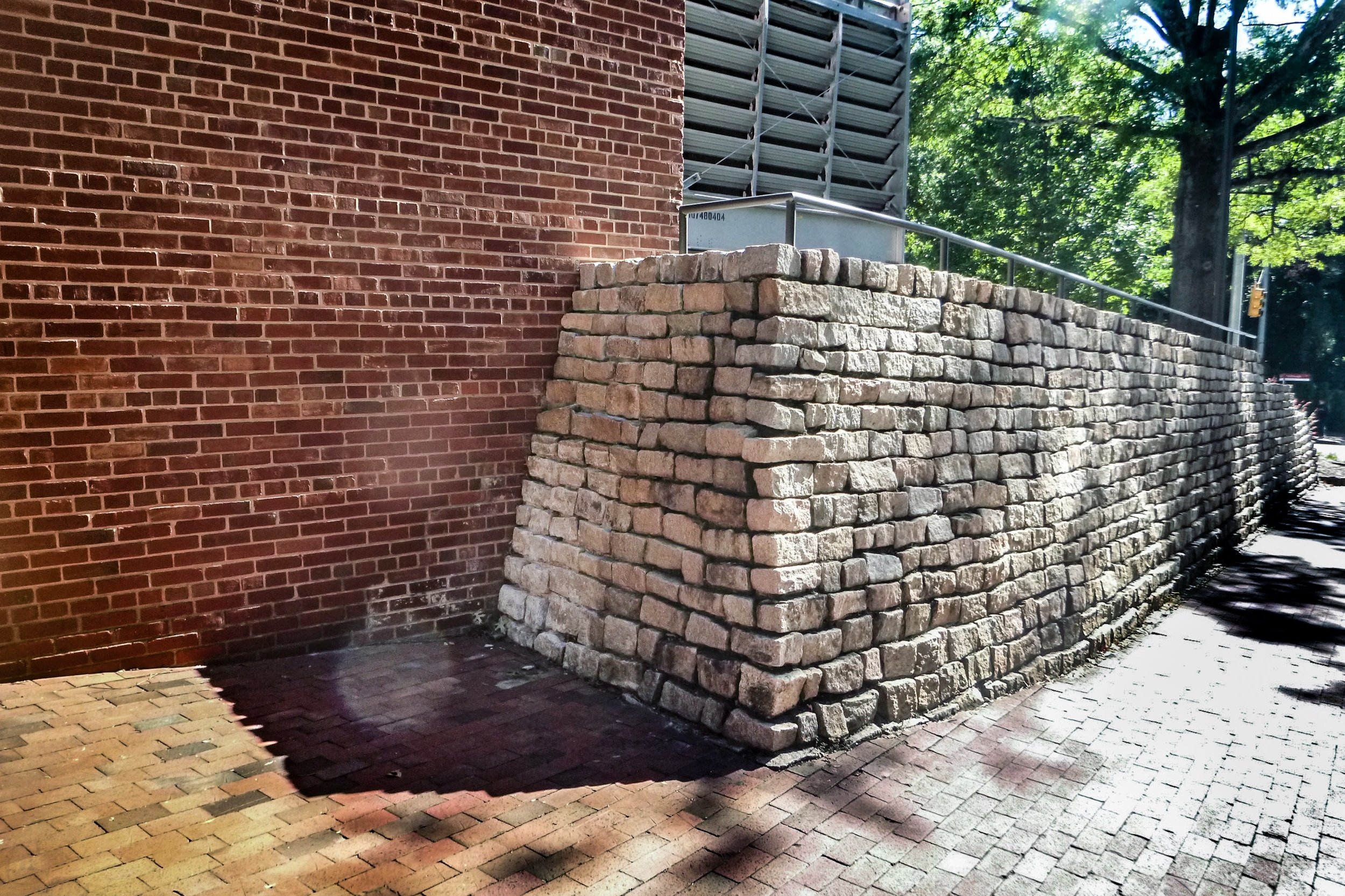NC State University Stair Repair
Alpha & Omega Group, as part of a civil engineering on-call agreement with North Carolina State University, provided engineering services to remove a set of steep stone stairs, foundation, and handrail behind the David Clark Laboratory Building along Dan Allen Drive. We then closed the gap in the stone retaining wall created by the stairs, using the stone from the stairs. The brick pavers at the top of the stairs were moved to the bottom, after the stairs were removed, to fill in the gap in the brick walkway left at the base of the wall.
We began by performing a field investigation of the stair and wall construction, using visual inspection, hammer sounding, and probing methods. We prepared schematic design level drawings for NCSU personnel to review, and prepared construction drawings and specifications for the State Construction Office to request a Life Safety Exemption. We will provided final construction documents and a cost estimate with the assistance of NCSU’s contractor.
During the construction phase, the A&O team made four site visits and reviewed contractor material submittals. We performed a final inspection, generated a punch list, and prepared record drawings based on the contractor’s redline drawings and on-site observations. Ω
Overview
- Client:
North Carolina State University Facilities Planning and Design - Location:
Raleigh, NC - Contact:
Edgar Levy
Design project manager
NCSU facilities, planning & design
919-513-7870 - Design fee:
$9,000 - Start/completion date:
9/2016 – 6/2017 - Project manager:
T. Glenn Zeblo, PE
Experience
- Field invesigation
- Stair repair design
- Construction documents
- Engineer's opinion of probable cost
- Construction administration


