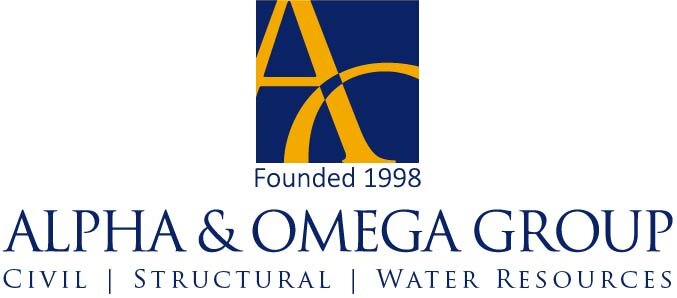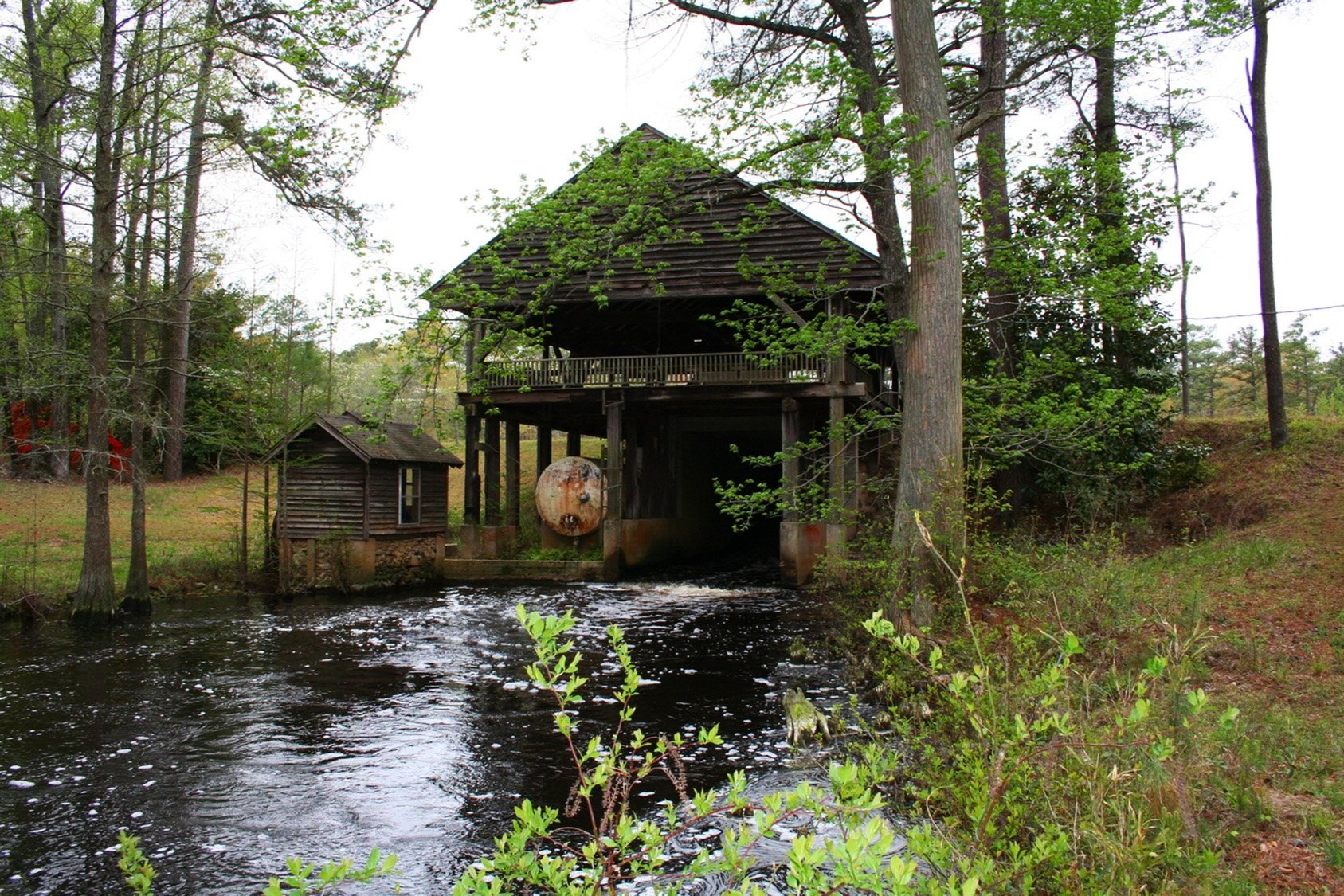Stanford M. Adams
Forestry Training Center
Alpha & Omega Group, PC provided professional civil and structural engineering services for the Stanford M. Adams Forestry Training Center at Jordan Lake for NCDENR’s Forestry Division as a consultant to Davenport Architecture and Design.
Civil site design responsibilities included grading, erosion control, stormwater drainage, extension of a three-inch diameter waterline and domestic water service along with an onsite wastewater septic system.
Structural design responsibilities included a concrete foundation and floor slab-on-grade, timber framed building with a roof framing system.
Project specifications and construction observation services were provided. Ω
Overview
- Client:
NCDENR Division of Forestry - Location:
Chapel Hill, NC - Prime consultant:
Davenport Architecture + Design - Contact:
David Davenport, AIA
Davenport Architecture and Design
919-219-7499 - Construction cost:
$446,000 - Start/completion date:
4/2008 – 1/2010 - Project manager:
Glenn Zeblo, PE
Experience
- Grading design
- Erosion control design
- Stormwater drainage design
- Pipe extention design
- Pavement design
- Timber framing
- Roofing system design
- Specifications
- Construction adminstration














