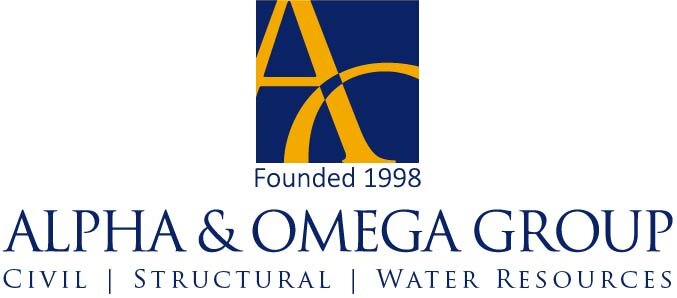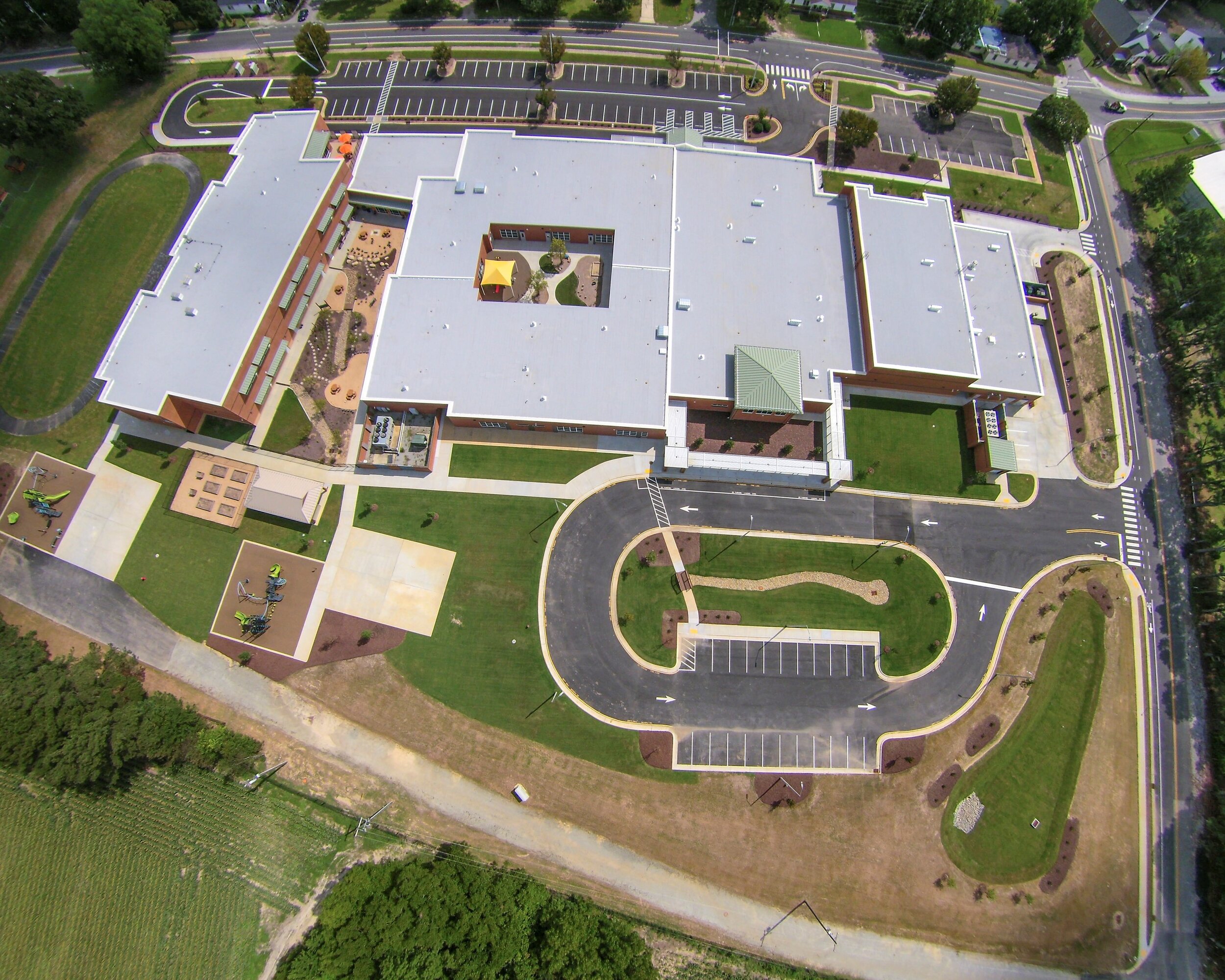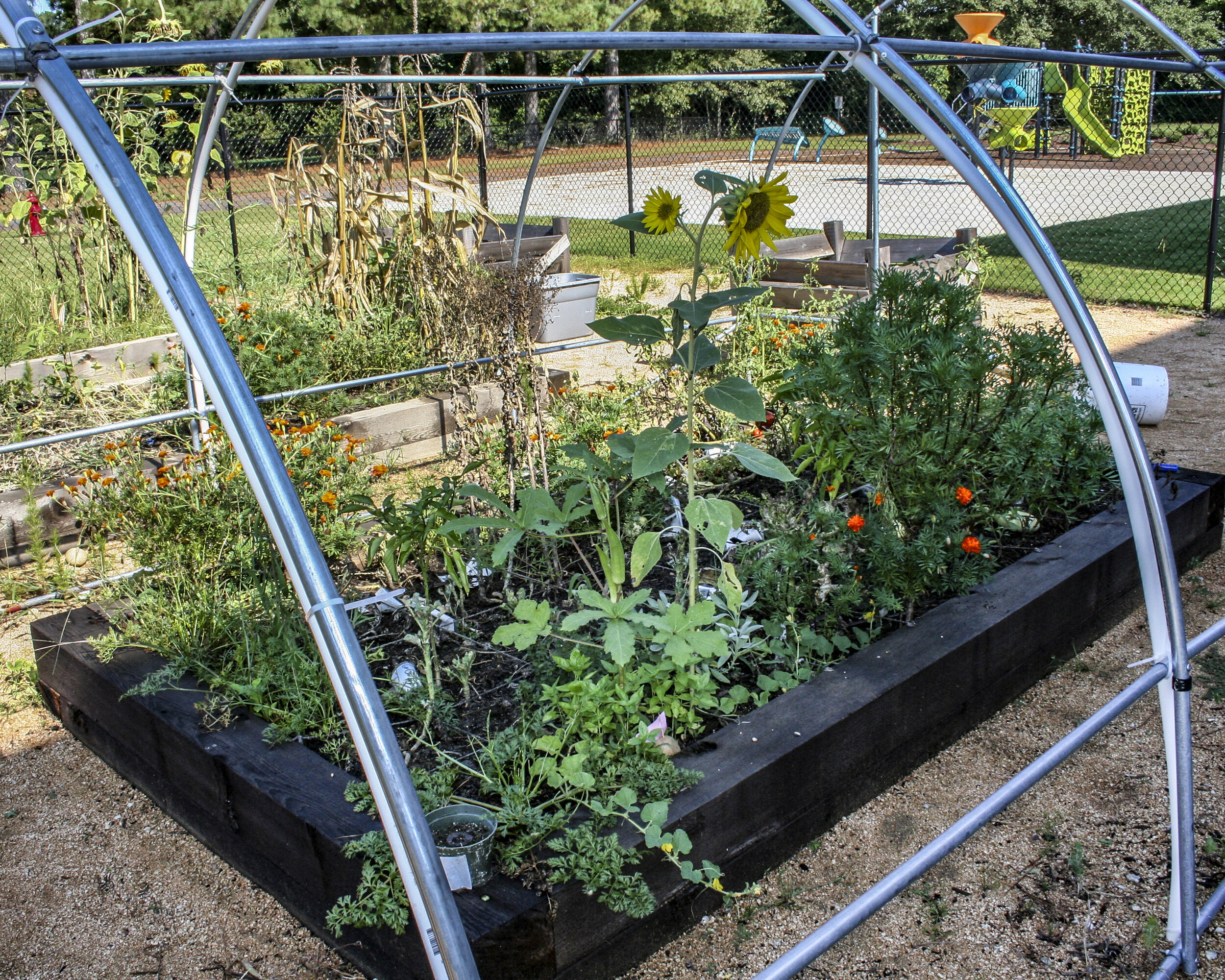2020 ACEC Grand Award: Lincoln Heights Elementary School Renovations
/Lincoln Heights Elementary, a 1960s-era school in southern Wake County, struggled with a declining population and low test scores, even as the surrounding area grew. A face lift and a new curriculum increased enrollment and raised science EOG scores to above the Wake County average.
Alpha & Omega Group has been named a winner of the American Council of Engineering Companies - NC Grand Award for 2020. Below is the text of the nomination, written by staff member Nancy Cummings.
“The result of this major renovation and new construction project on a very tight site is beautiful, functional and is providing a wonderful place for our students to learn and grow.”
Marcella Rorie
Director of Facility Planning and Design
Wake County Public School System
Lincoln Heights Elementary, a 50-year-old neighborhood school in southern Wake County, had struggled in recent years. After eliminating a previous magnet program, the school’s enrollment and test scores dropped, even as population in the town of Fuquay-Varina grew. The school was in a low-income area and had one of the highest rates of free and reduced lunches in the county. “The majority of Lincoln Heights Elementary’s building structures had existed since the 1960s,” said John Ramsay, AIA, principal at GMK Associates, the architectural firm and prime consultant on the project. “The last major renovation was completed in the 1990s. Fuquay-Varina needed a 21st Century School where there was a 1960s school.“
The team designed and constructed a modern two-story instructional building, a new administrative wing, multipurpose room, cafeteria and kitchen, four interactive, outdoor learning spaces designed to better engage students, a more efficient carpool drop-off area, new playground and a new bus loop.
To turn things around, the school adopted a new magnet program theme, Environmental Connections, to teach students to collaborate, think critically, make hypotheses and solve problems while experiencing the outdoors. To create more opportunities for learning outside on the crowded campus, the Wake County Public School System (WCPSS) embarked upon a multi-year renovation project.
Alpha & Omega Group (A&O), a civil, structural and water resources engineering services firm in Raleigh, provided civil-site engineering services for the project, as part of GMK Associates’ team. The outcome increased enrollment and enhanced the school’s overall perception in the community.
A&O’s Role
The multi-stage project spanned two school years, during which selected existing buildings were demolished, while others were renovated and incorporated into the new 90,000 square-foot layout. A&O provided a master site plan, site demolition, erosion and sediment control, grading, drainage, stormwater management, and water and sanitary sewer layout design. In addition, A&O worked with the Town of Fuquay-Varina to widen a section of an adjacent public street, add new curb and gutter, sidewalk and piped storm drainage and add turn lanes at two offsite intersections to manage traffic arriving and departing from the school. All three phases of the construction project were completed while students attended classes onsite.
Innovative Techniques
In addition to providing engineering know-how for improvements, A&O’s engineers incorporated creative concepts into their designs to illustrate valuable lessons about our environment. A&O’s “Mountains to Sea” courtyard design adapted stormwater management techniques to simulate a “riverbed” that captures stormwater from its source of bigger rocks, or “mountains,” directs it downstream under a pedestrian bridge, through graduated sizes of smaller rocks, and finally exits it to the “sea,” a nearby bio-retention pond.
Another outdoor learning space features strategically-placed rain barrels, raised garden beds, and composting bins for scrap and yard waste, to illustrate the continuous growing cycle and the importance of conserving and re-using our renewable resources.
An aerial view of the “Mountains to the Sea” learning space shows the route of water flow from bigger rocks at the bottom (mountains) to gradually smaller rocks, under a bridge (center) and to a storm drain (top center), exiting to a nearby bio-retention pond (the sea).
Tree stumps at the “Mountains to the Sea” learning space provide flexible seating for students to gather, observe and interact. A rain gauge charts the amount of rainfall and helps students learn how weather affects our day-to-day environment.
Value to the Engineering Profession
A&O engineers used a rain barrel, raised gardening beds and composting bins to illustrate the continuous growing cycle, and the importance of conserving water resources.
Incorporating lessons into our engineering designs advances the engineering profession by passing the mantle to the next generation of engineers. A 2019 New York Times article, “Can Climbing Trees Replace Preparing for Tests?” notes a nationwide downward trend in outdoor learning time for elementary school children. The rise of nature-based curricula like Lincoln Heights Elementary’s reflects documented benefits that cross educational disciplines to encompass not only the natural sciences, but also reading, writing, physics and social studies skills and increase overall learning.
The Lincoln Heights Elementary project challenges engineers to design solutions that go beyond pre-defined physical structures and answer questions such as “How can we make this solution more meaningful to our client audience and the community as a whole?” and “What can stormwater management teach us about a living, moving, changing and self-sustaining environment?”
“Taking learning outside in different spaces gives [the students] the opportunity to think better . . . I can see the increase in engagement by 100 percent."
Carl Gillispie, Teacher
Lincoln Heights Elementary School
Social, Economic, and Sustainability Considerations
Elevating Lincoln Heights Elementary to an Environmental Connections magnet not only brought environmental learning to life, it also advanced the four Cs – communication, critical thinking, collaboration and creativity – a key focus area of the Wake County Public School System’s strategic plan. “I can see the increase in creativity among students and teachers,” said Cari Gillispie, a second-grade teacher whose children attended Lincoln Heights Elementary before and after the renovation. “Taking learning outside in different spaces gives them the opportunity to think better. I can see the increase in engagement by 100 percent. I can see that the spaces are welcoming to parents, and I can see that citizens in the community are prouder now of their neighborhood school.”
Complexity
This covered, interior playground provides a safe, self-contained learning space for special needs students.
The challenge for GMK Associates and A&O was to double the capacity for the student population on an already tight campus and ensure that students, teachers and construction personnel could co-exist during the entire process. To accomplish this, the project was conducted in multiple phases over two school years:
The initial phase of construction included adding a two-story building adjacent and connected to an existing building. Students, teachers, and administrative tasks like cafeteria service were combined in an existing building during this stage of the project.
During phase 2, classes were moved to the newly constructed building, while demolition occurred on older parts of the campus and a new administrative wing, multipurpose room, cafeteria and kitchen were built.
Phase 3 included final demolition of older buildings, a new carpool drop-off area, outdoor learning spaces, a new playground and a new bus loop.
Throughout the project, fencing and plexiglass windows were placed at strategic locations to maintain safety while offering an opportunity for students to observe and make a connection between the design and construction phases. Engineers also visited other elementary schools to observe how site elements helped students learn outdoors. They used this experience to evolve the outdoor learning spaces as construction progressed.
“Being outdoors has made a huge difference in academic outcomes for all grade levels. It’s all been positive. When I came here in April 2017, we barely had three kindergarten classes. Now there are five, and if enrollment keeps increasing at this level, we may have to add a sixth.”
Kim Grant, Principal
Lincoln Heights Elementary
Environmental Connections Magnet
After learning about the growing cycle, students are encouraged to give back to the community. A field trip can include choosing their best produce and taking it to the nearby Fuquay-Varina Farmer’s Market.
Exceeding Client Needs
A&O’s six core values – relationships, trust, teamwork, servant attitudes, stewardship, and excellence – are exemplified in our approach to the Lincoln Heights Elementary school renovation.
A&O worked closely with the architect and the Wake County Public School System staff to successfully navigate and obtain approvals from the multiple review agencies involved in this complex project. The final contract price of $22,538,420 was only a 1.99% increase over the guaranteed maximum price and was due to owner-requested changes and project scope creep. “A&O’s efficient delivery of a design solution contributed to the project being on time and helped fulfill the owner’s requirement of completion during the regular educational calendar,” added Ramsay.
The Lincoln Heights Elementary project has become a new benchmark for excellence when evaluating the performance of other Wake County Public School System projects. According to Marcella Rorie, WCPSS Director of Facility Planning and Design, “The result of this major renovation and new construction project on a very tight site is beautiful, functional and is providing a wonderful place for our students to learn and grow.”
“With flexible work spaces and the availability to move around, collaborate with one another, and incorporate new technology, our students are able to move into the next generation,” says Kim Grant, Lincoln Heights Elementary’s current principal. “After one full year since the renovation and change in curriculum, enrollment has shot up tremendously and so has our perception in the community. Before the renovation, we had some of the lowest test scores in the county. Now our school is outperforming Wake County in science EOG scores. We are truly blessed.” Ω












