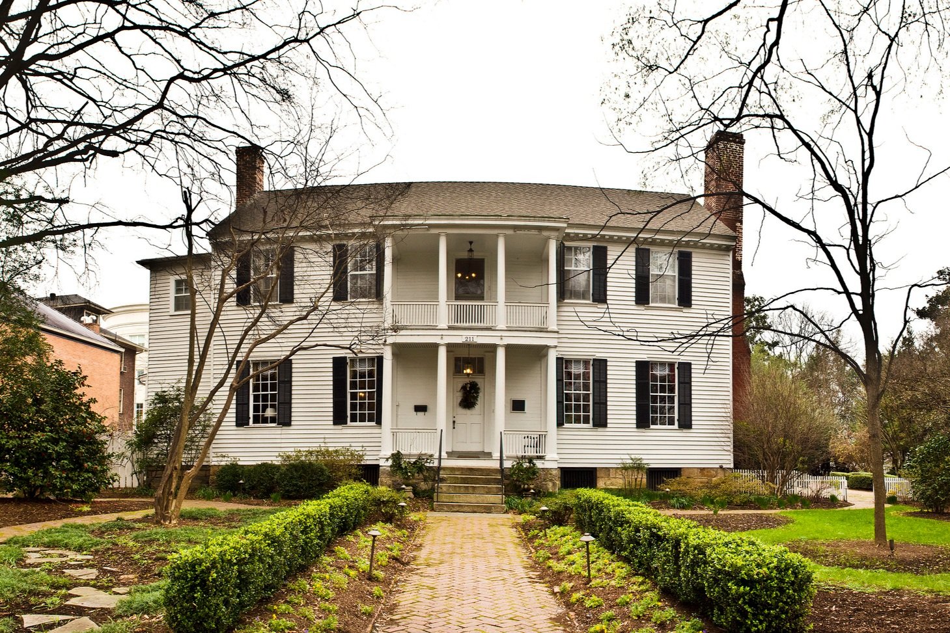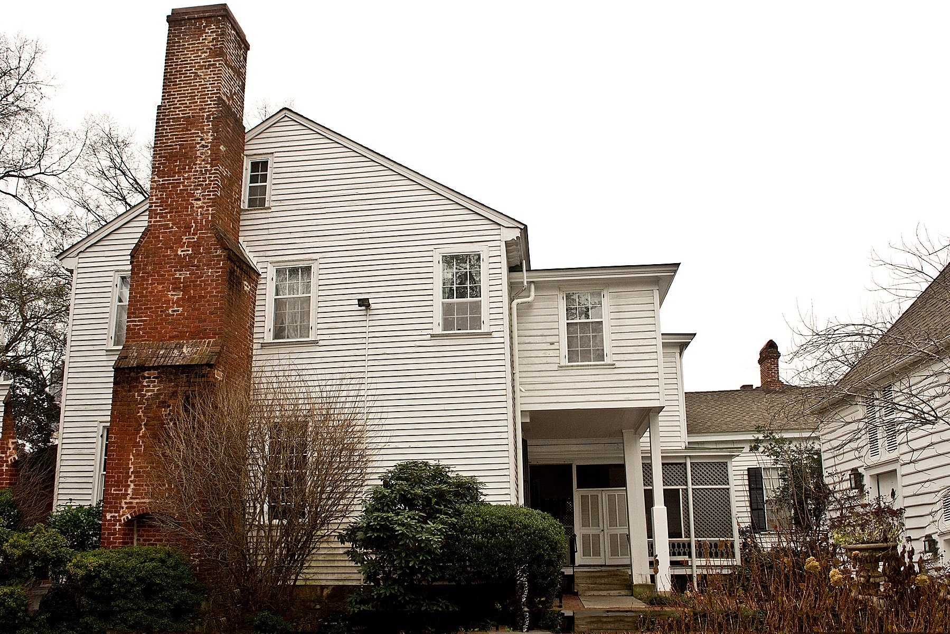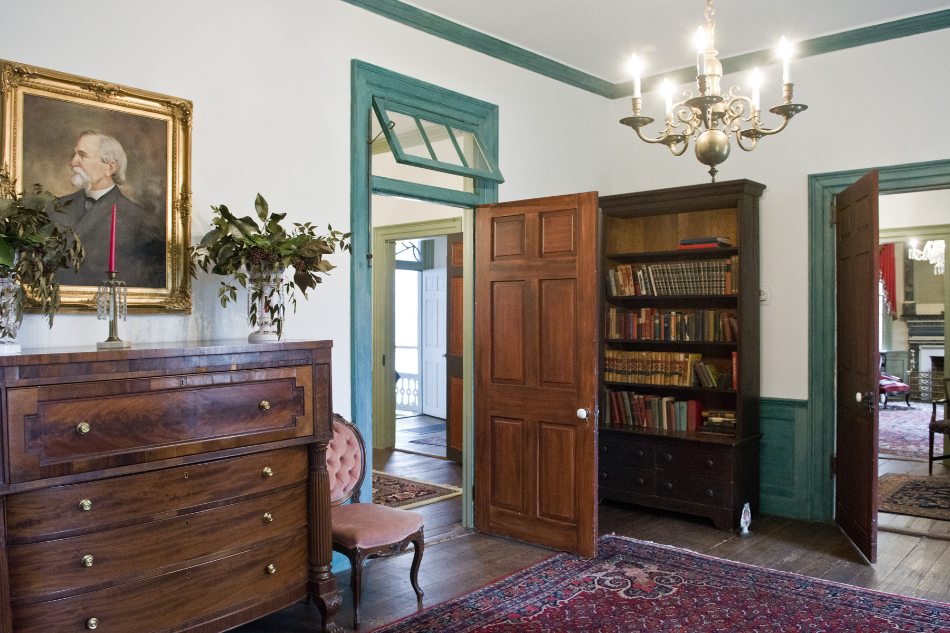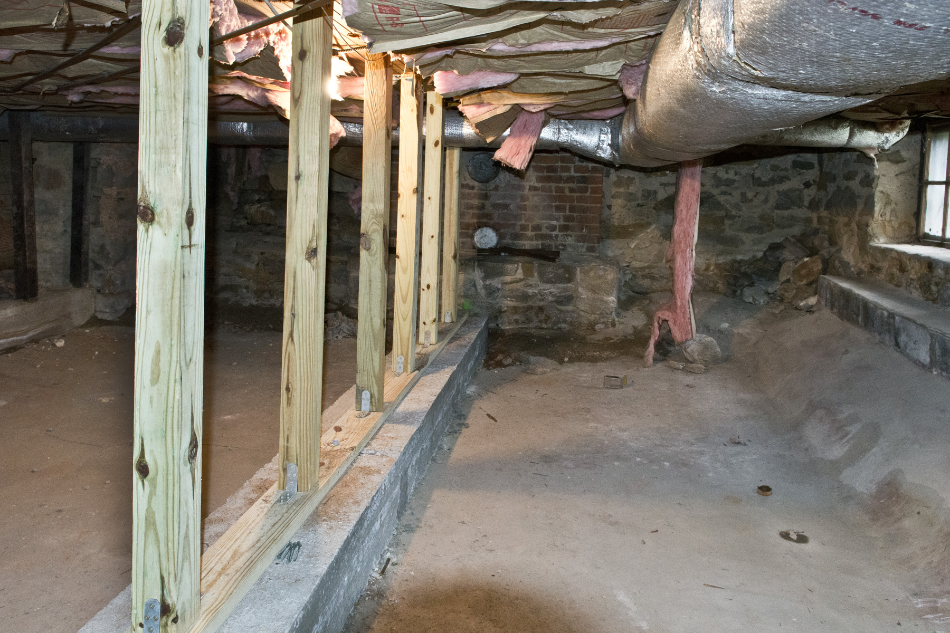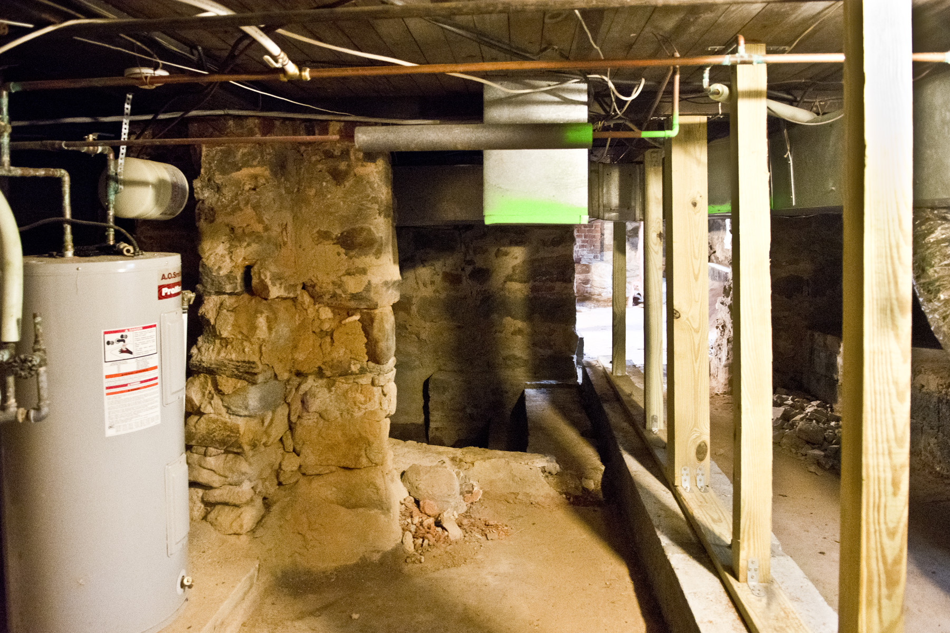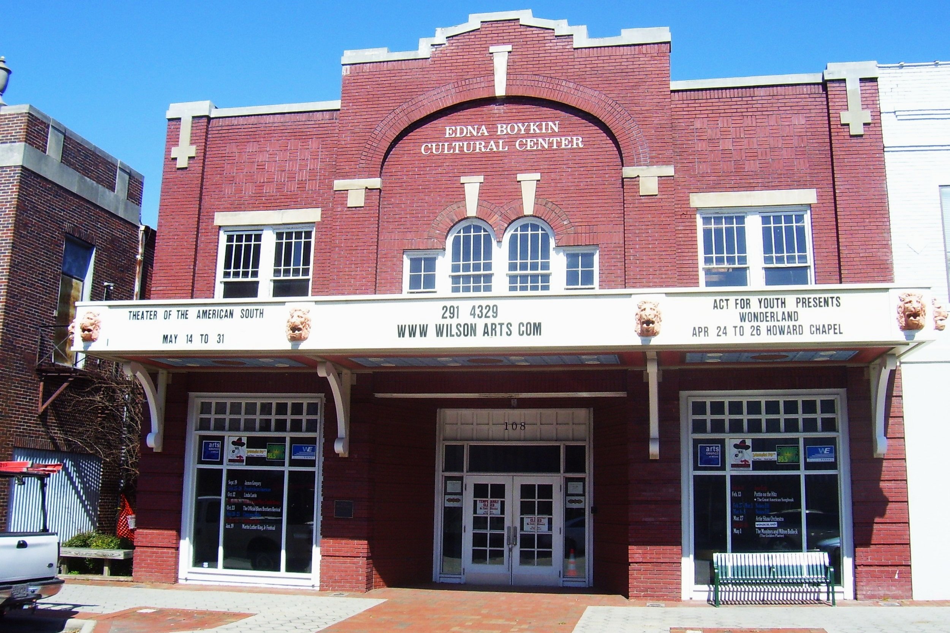Haywood Hall Renovation
Alpha & Omega Group, as a subconsultant to Hager Smith Design, provided structural preservation engineering services for the historic Haywood Hall of Raleigh.
The National Society of Colonial Dames wished to restore the home to its original condition, remove a first floor partition and to repair a large restroom area on the second floor, which was supported by deteriorating timber columns. A&O designed the replacement supports for the restroom and conducted non-destructive investigation to develop schematic repair recommendations for the first floor.
A&O analyzed the structural load capacity of the framing system for the restroom and provided construction drawings for demolition and the new support system. For the first floor repairs, A&O measured and documented the structural framing from the roof attic, second floor, first floor, and crawl space, visible cracks, settlement, noted previous repairs, and areas that would require additional investigation. A&O assisted in providing a written report, evaluating the information, and prepared a schematic approach to the removal of the lower partition wall and repairs needed to strengthen the second floor, partition, ceiling joists, beams, and king post truss. Ω
Overview
- Client:
National Society of Colonial Dames - Location:
Raleigh, NC - Prime consultant:
HagarSmith Design - Contact:
David Black, AI/APT
HagerSmith Design, PA
919-821-5547 ext 105 - Start / completion:
5/2015 – 5/2015 - Project manager:
Forrest E. Robbins
Experience
- Replacement support design
- Structural condition assessment
- Structural load capacity
- Documentation
- Repair recommendations


