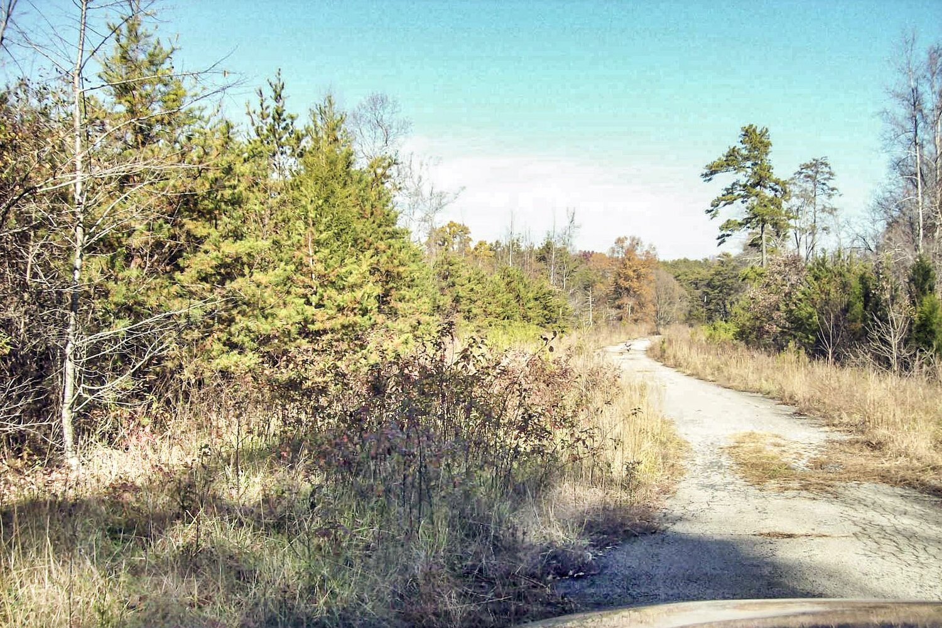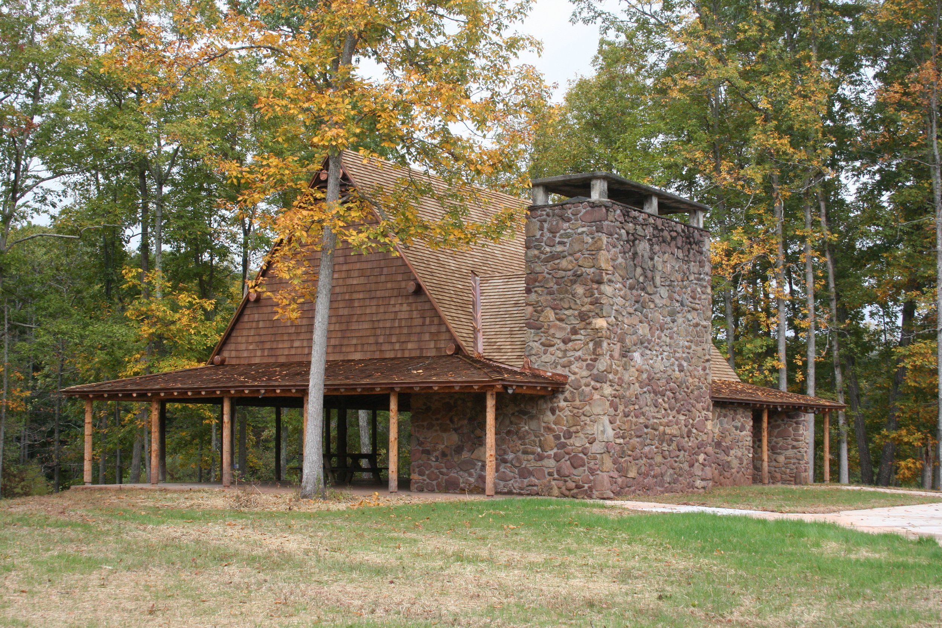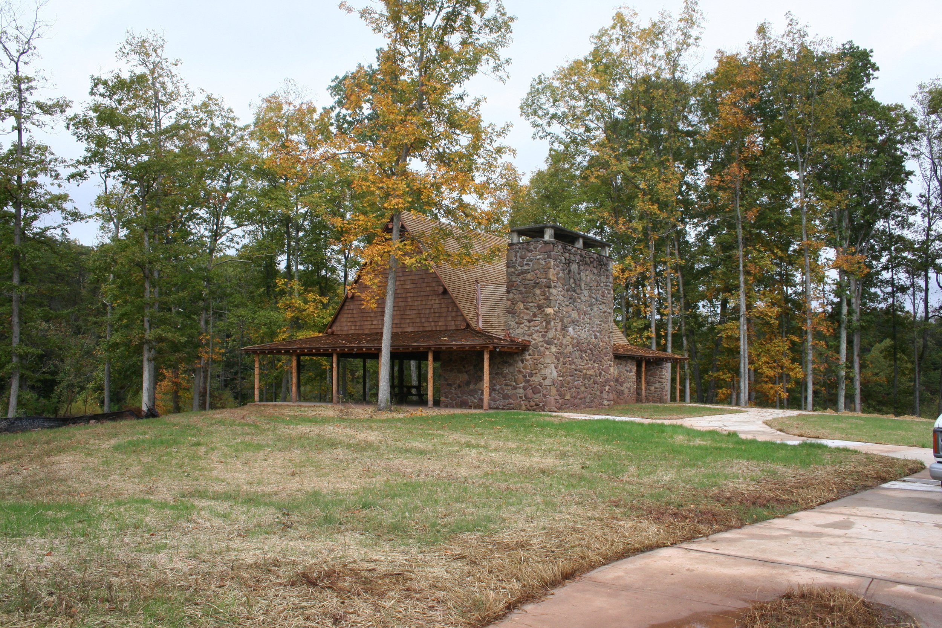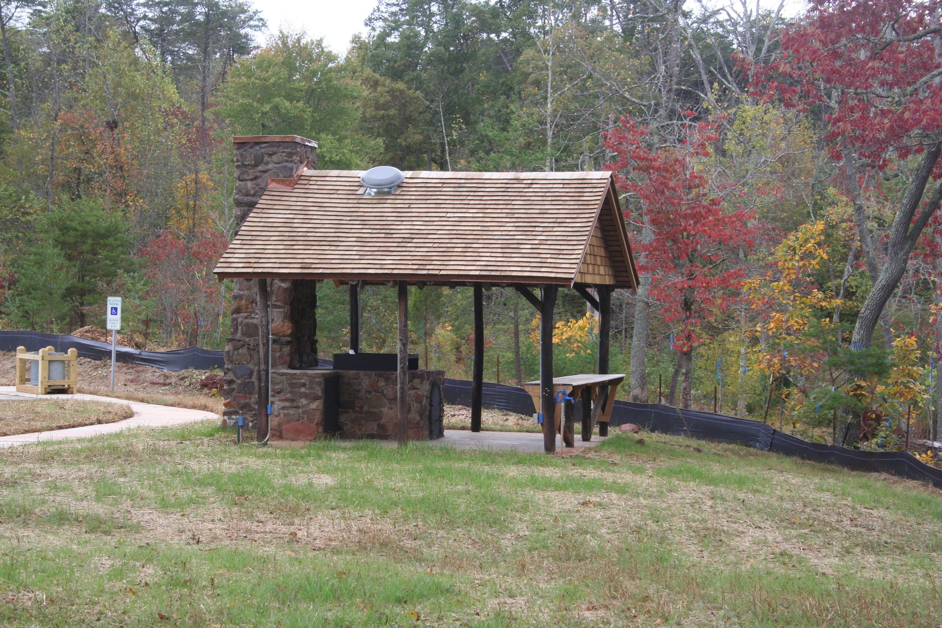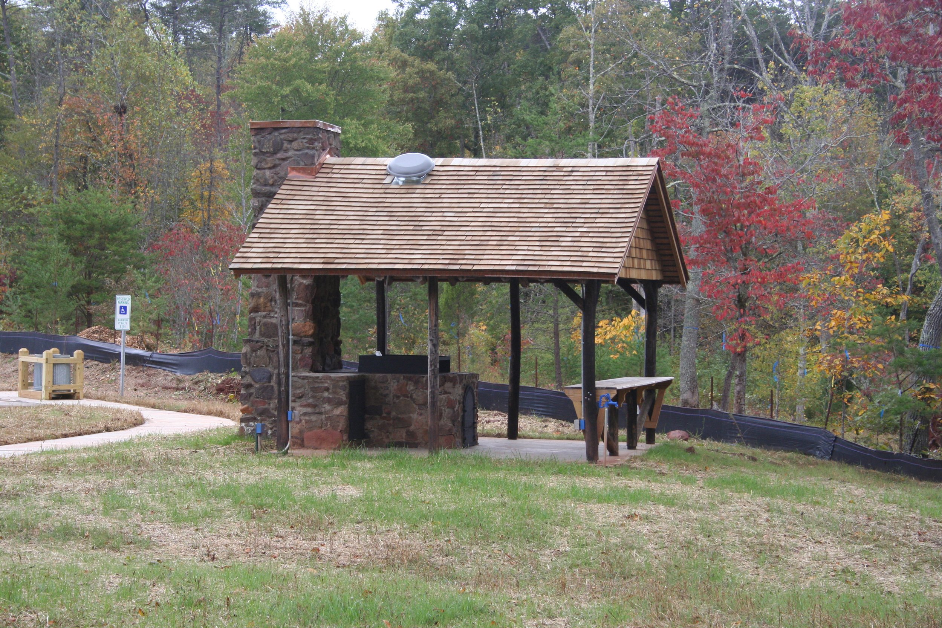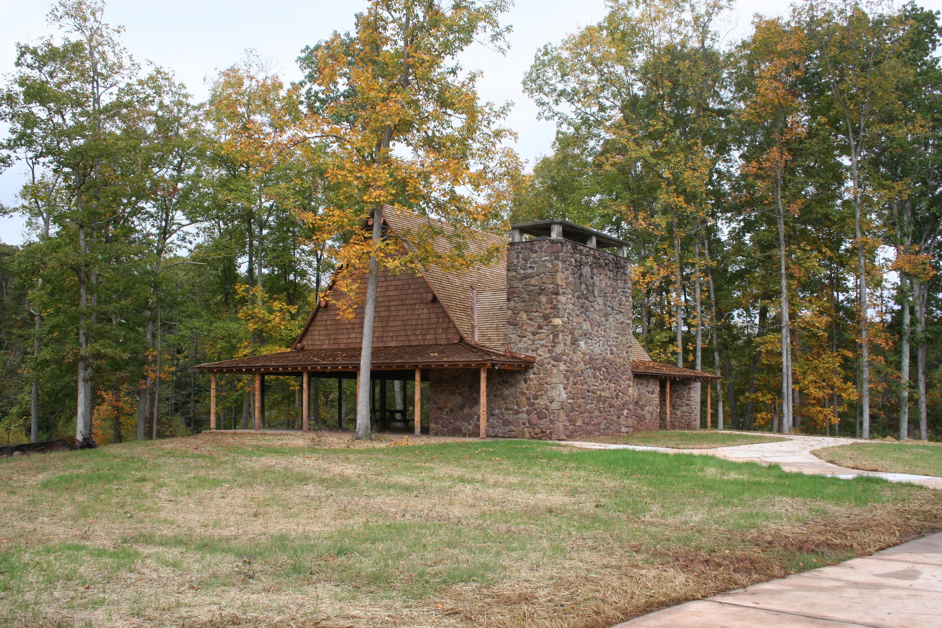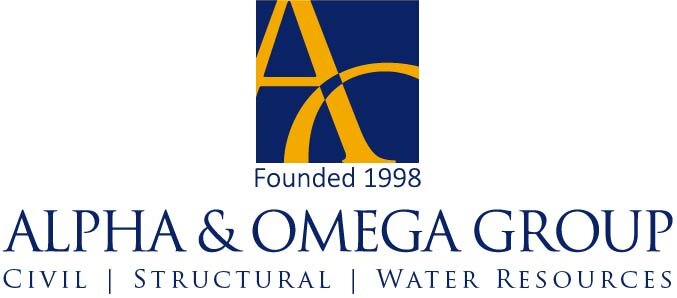Mayo River State Park
Interim State Park Facilities
Alpha & Omega Group was the civil engineering consultant to HagerSmith Design for the re-development of this historic park.
A&O’s site design responsibillities included on-site septic design, 4,600 feet of public water main extension, 3,600 feet of roadway design, grading, erosion and sediment control, and two parking lots for visitor vehicles.
For the entrance into the park, our design widened the existing road. We provided plan, profile, and cross sections; stormwater drainage design; and erosion and sediment control design. We provided design for two parking lots to accommodate 20 and 40 vehicles, respectively. Parking lot design included grading, staking, stormwater, and erosion and sediment control design.
The A&O team performed a structural assessment of the existing picnic shelter and barbeque pit for historic renovation and assessment and repair recommendations for the existing former caretaker residence, which was converted into a park contact station. Structural design tasks included foundation, floor slab and roof framing for a new bathroom facility. Ω
Overview
- Client:
NCDENR Division of Parks and Recreation - Location:
Mayodan, NC - Prime Consultant:
HagerSmith Design - Contact:
Bryan Gibson, AIA
HagerSmith Design, PA
(919) 838-5122 - Project fees:
$17M - Start/completion
10/2009 – 10/2009 - Project manager:
Glenn Zeblo, PE
Experience
- Septic and piping design
- Roadway design
- Grading and drainage design
- Erosion and sediment control design
- Parking lot design
- Structural assessment
- Foundation, slab and roof design
- Recommendations for repair
Relevant Images
